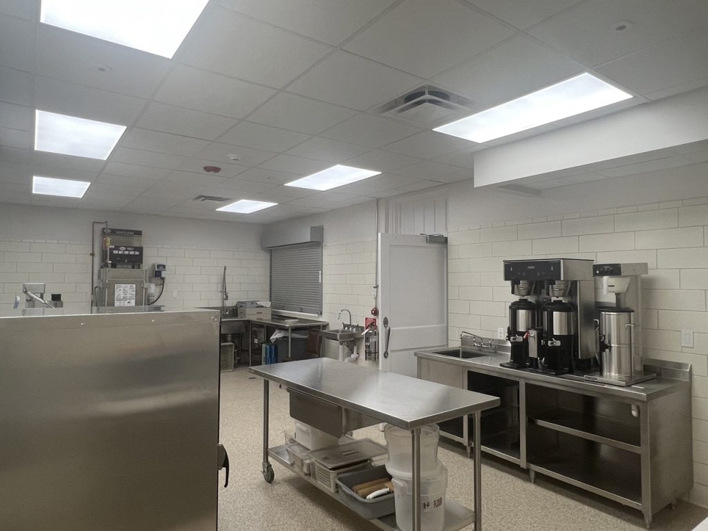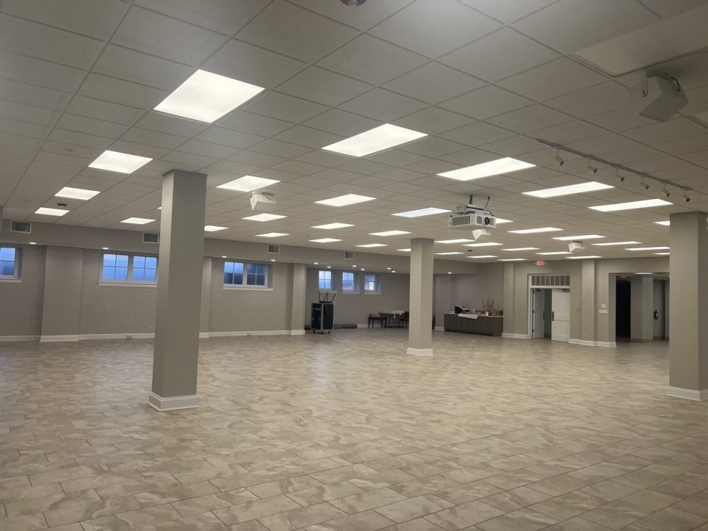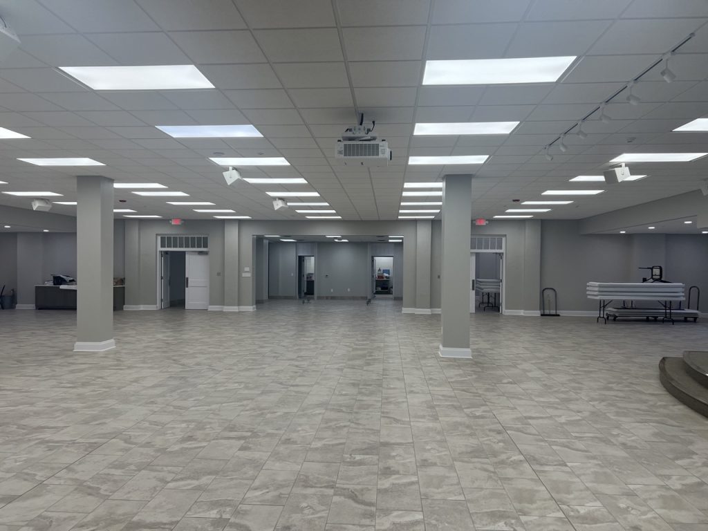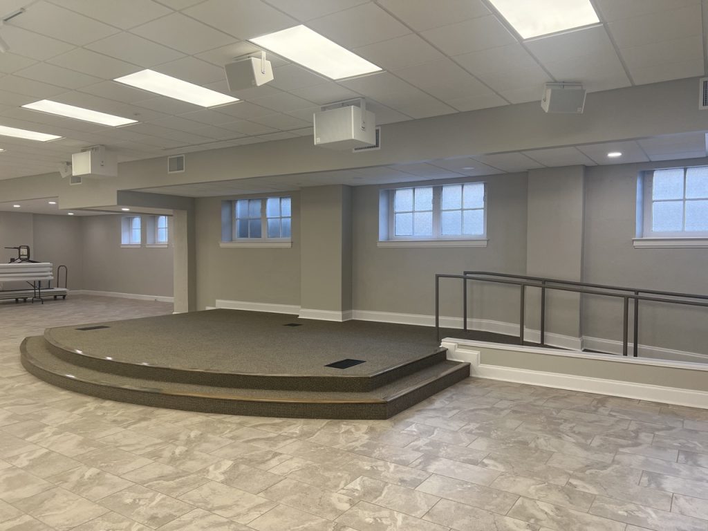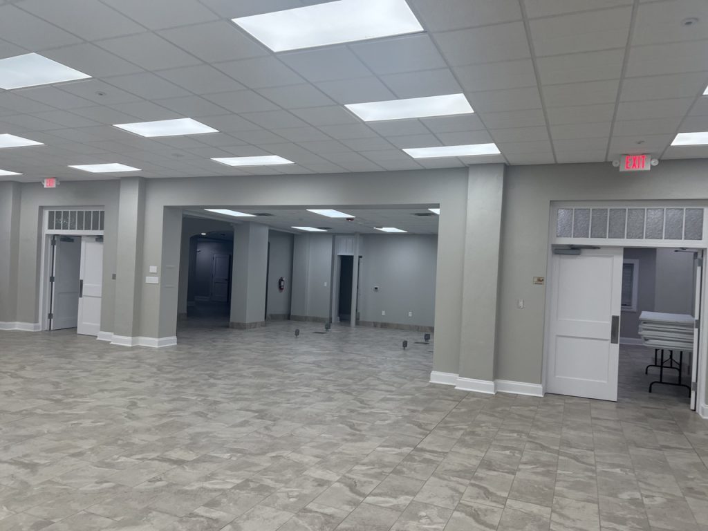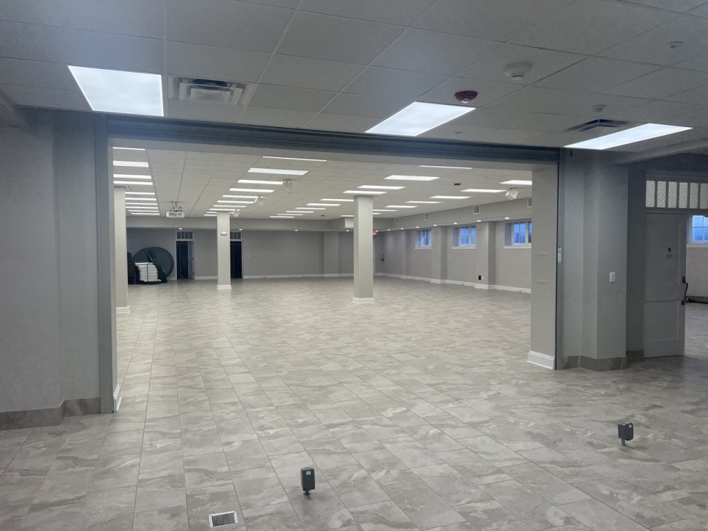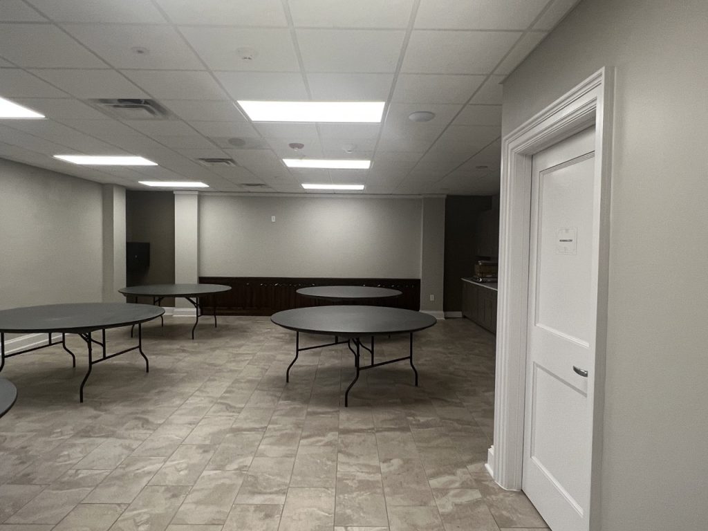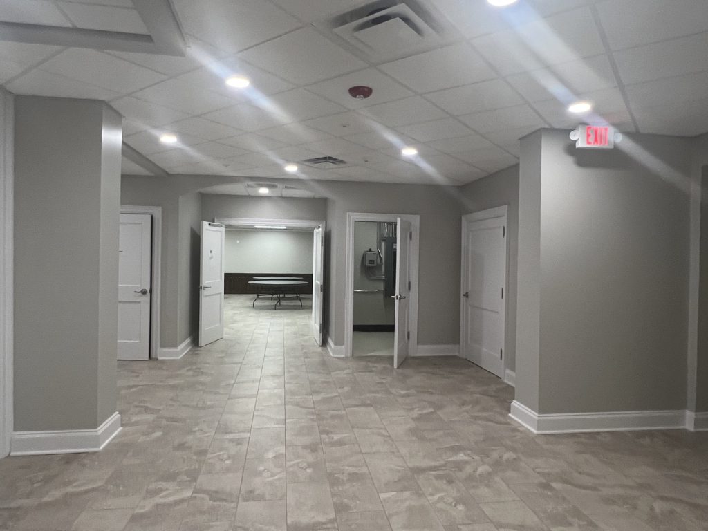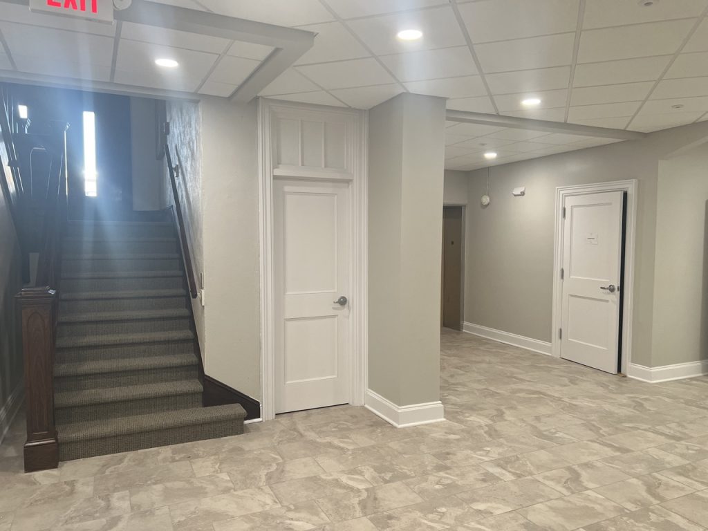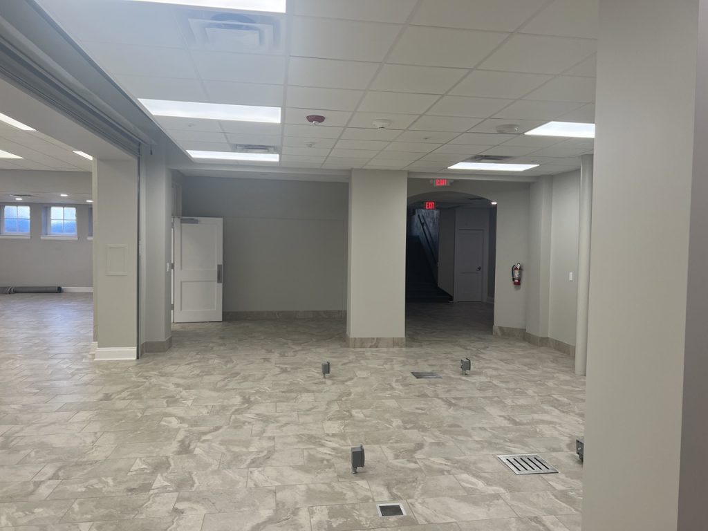St. John’s Lutheran Church
Renovation Project
Raising the bar with our largest project to date.
Renovation projects are often difficult but our recent project at St. John’s Lutheran Church raised the bar to another level.
In simple terms this project involved reconfiguring the lower level of the church providing the building with new infrastructure, a modern kitchen and a rehabilitated fellowship hall with a performance stage. The project also involved the renovation of the Church’s Child Development Center located on an adjacent property.
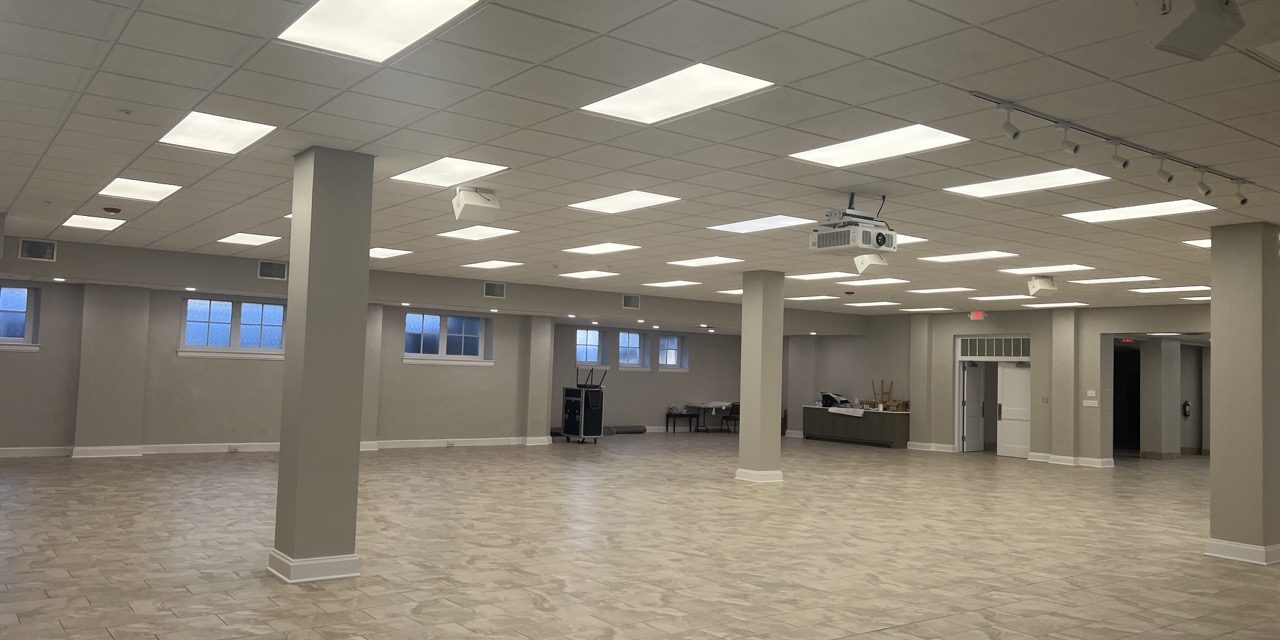
Performing a massive renovation inside of a nearly 100 year old facility presented our team with numerous challenges.
We worked together with our trade partners, the design team and the Church representatives to conquer each challenge. Some of the unique circumstances we encountered included: Asbestos Abatement, Structural Shoring, Installing Structural Beams, Installing new electrical, mechanical and plumbing installations, relocating organ equipment, and replacing a hydrostatic boiler. These are items we do not deal with on most projects that were further complicated by the presence of 100 year old structural elements and tight working conditions.
A majority of the work at the Child Development Center needed to be performed after school hours which required our project team to run multiple shifts. The success of this project can be firmly attributed to the problem solving abilities and dedication of the entire project team.

